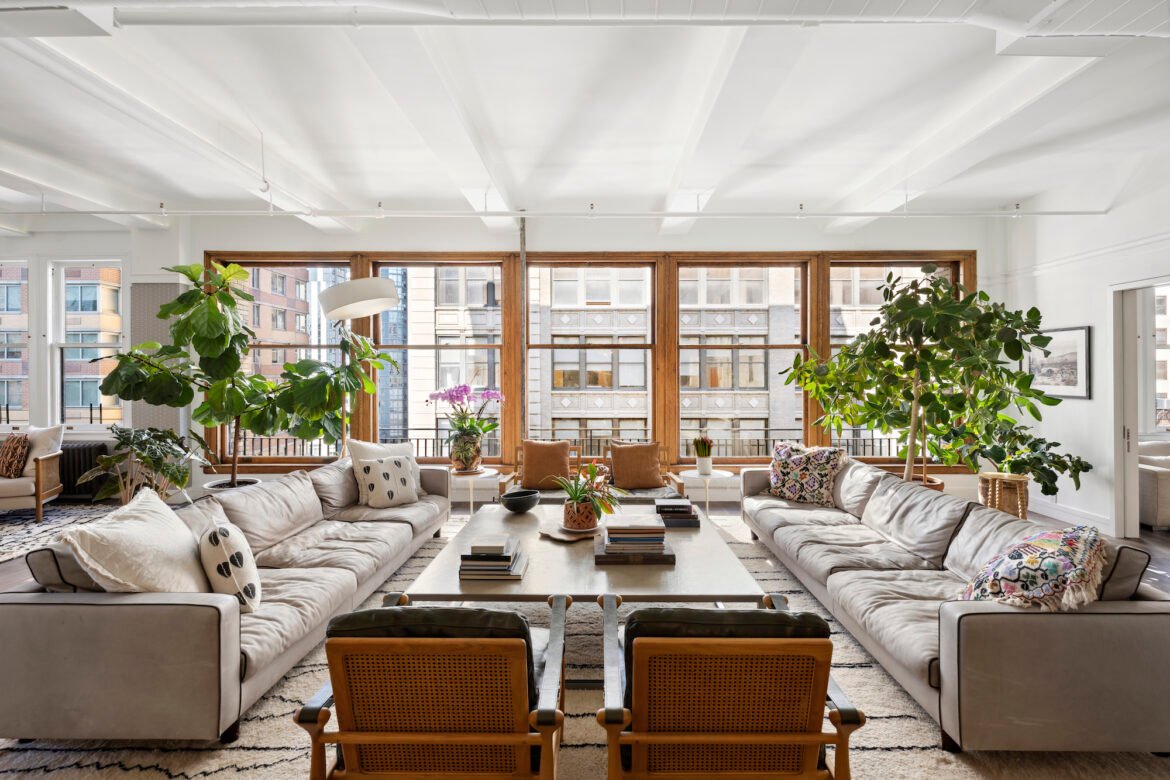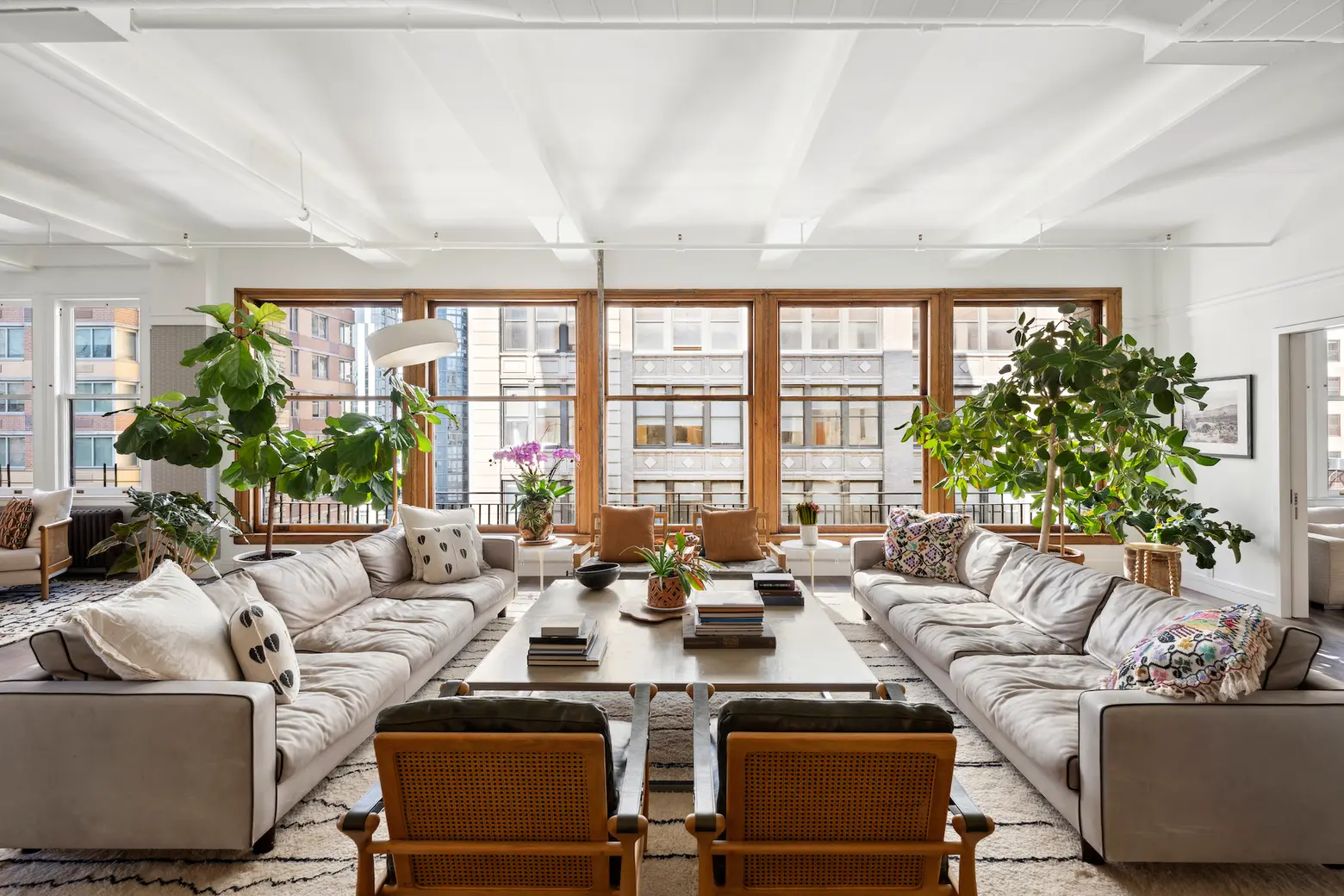
Photo credit: Richard Caplan
This 5,500-square-foot loft co-op spans the entire ninth floor of 38 West 26th Street in the super-buzzy Nomad neighborhood. With this much space, the five-bedroom home, asking $8,995,000, is mansion-sized, with enough rooms for the whole family–and their friends, guests, and pets. There’s room for office spaces, media and family rooms, a sauna, and more, with the sprawling common areas loft lovers crave. A high floor and four exposures mean great light and iconic New York City views.
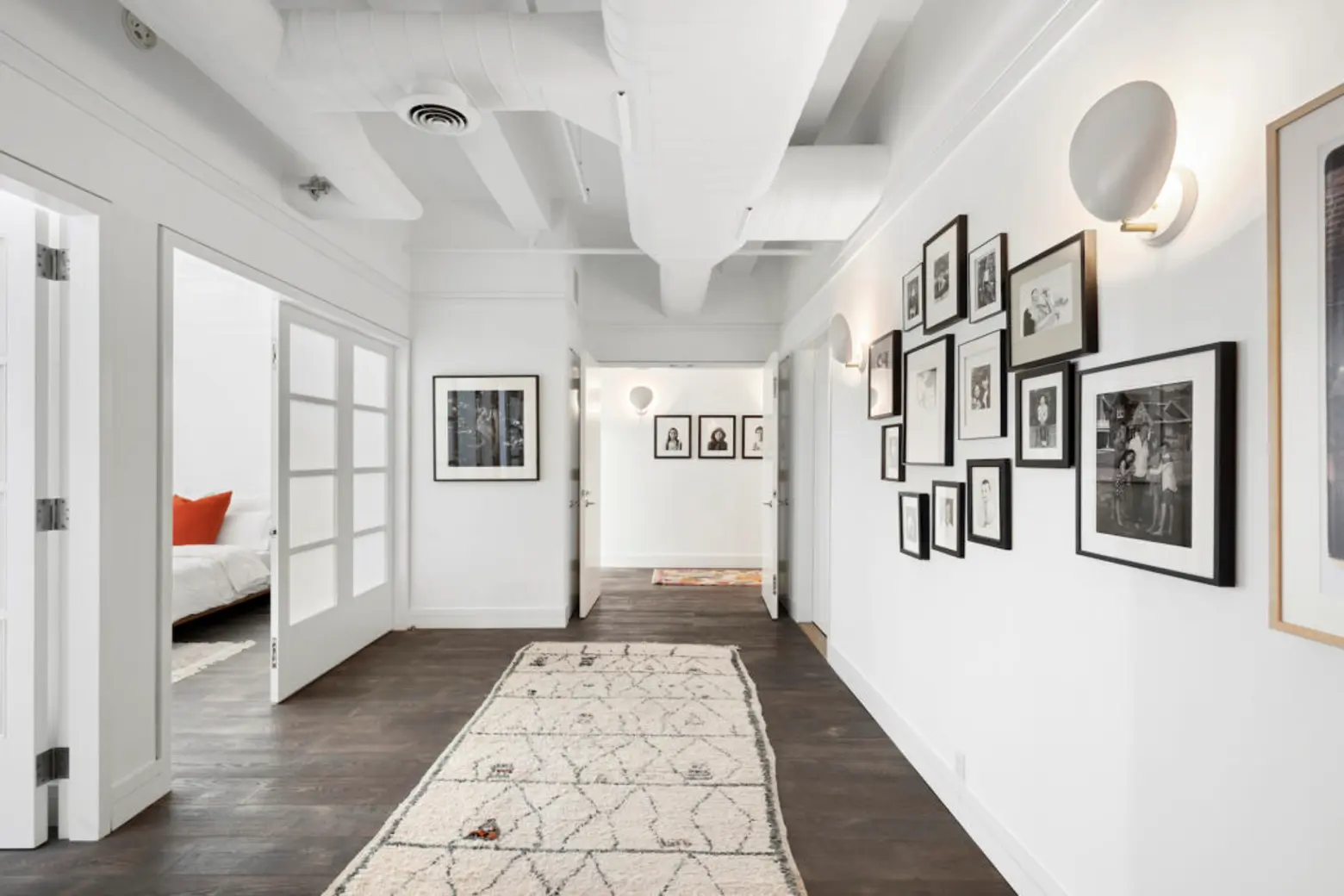
The loft is located in a former factory converted into a 16-unit co-op. In addition to tons of space, modern renovations include wide plank wood flooring, automatic shades and curtains, remote-controlled HVAC/central air and AV systems, and a full-size laundry room with a vented dryer.
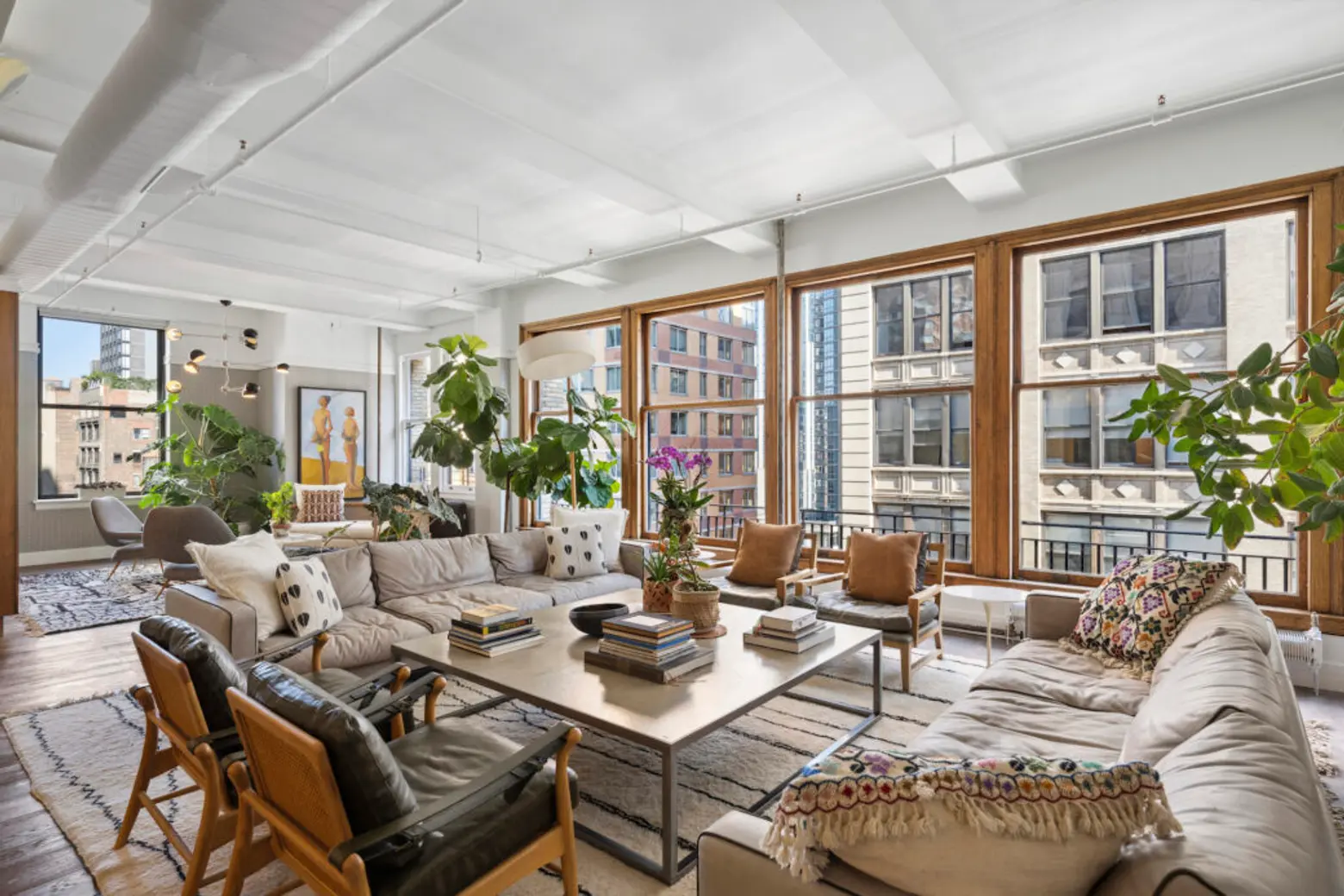
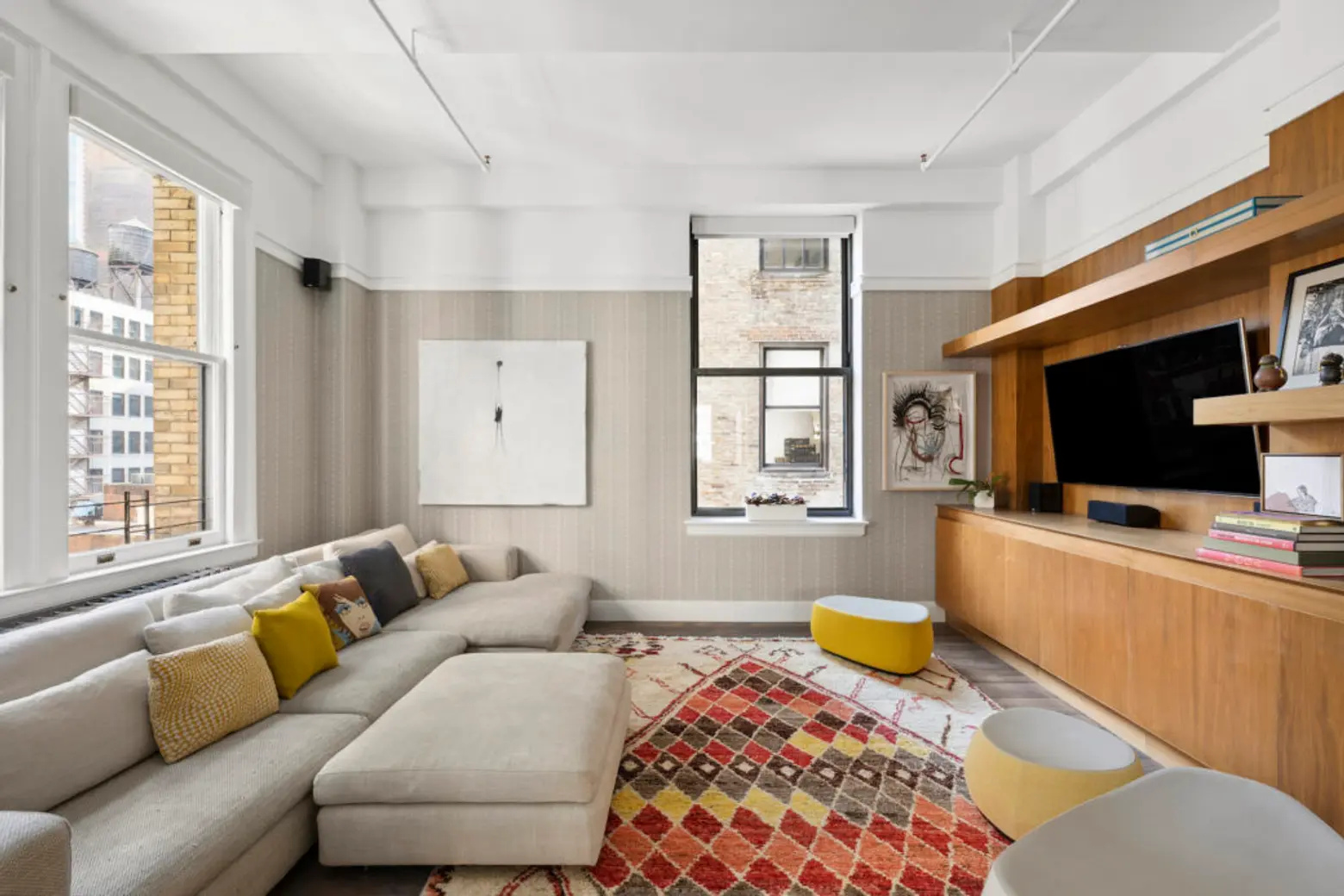

Step out of a keyed elevator into a closet-lined foyer of iron and restored glass. A massive great room boasts 60 linear feet of windows including restored original floor-to-ceiling panes. A separate lounge features built-ins with a wine fridge, and a cozy den awaits behind pocket doors.

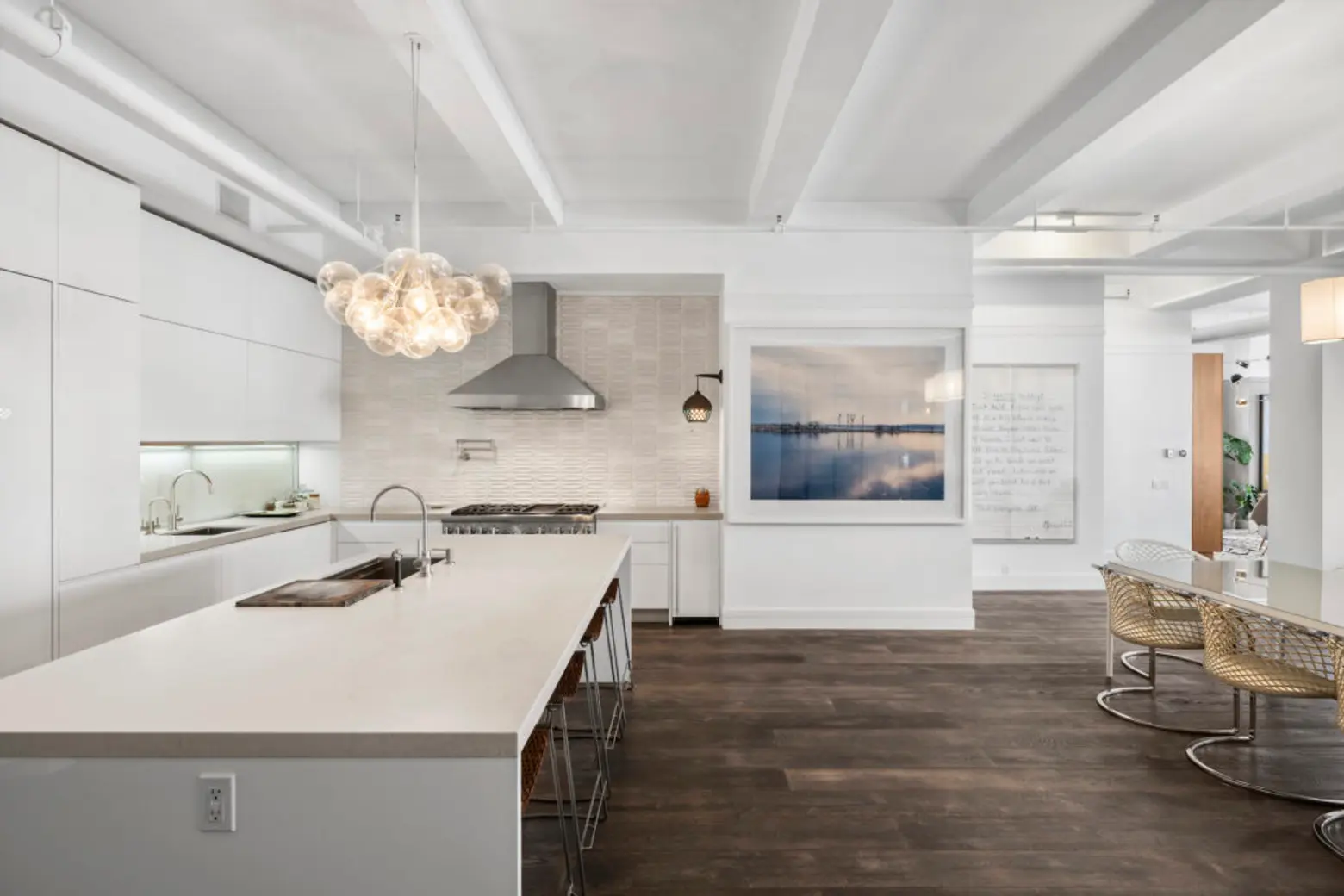

An open loft kitchen is the heart of the living and entertaining area, anchored by a huge seating island. The business side of the kitchen offers an ice maker, Caesarstone countertops, and a built-in espresso machine.
Tucked away in the butler’s pantry is an upright freezer, more storage and prep space–and a climate-controlled wine room for 300+ bottles. A big dining area is ready for a crowd.
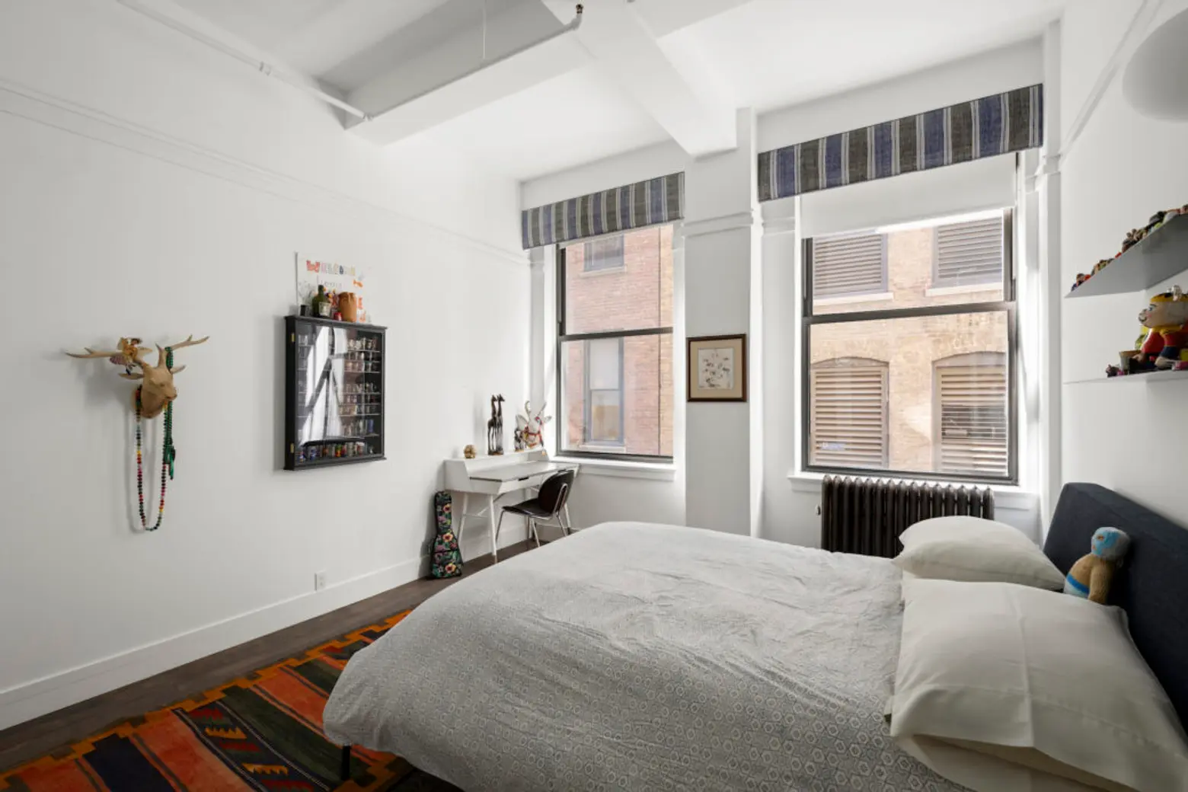
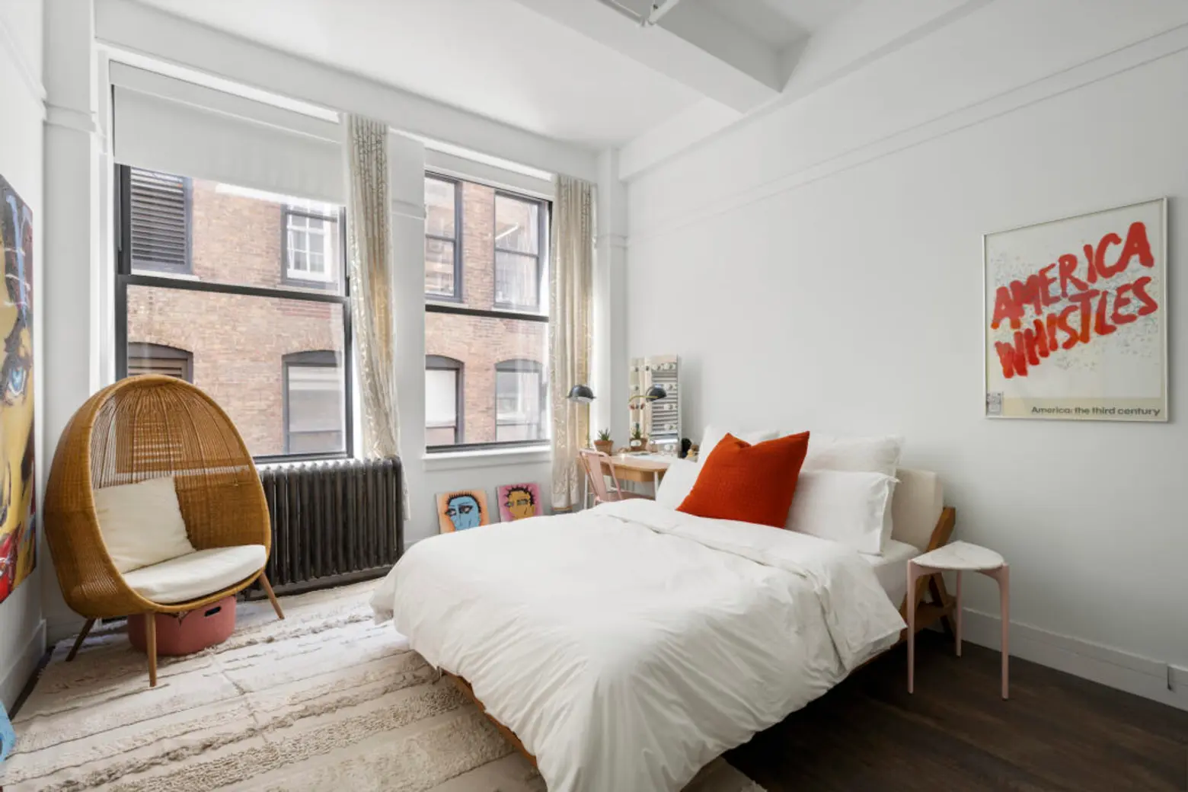
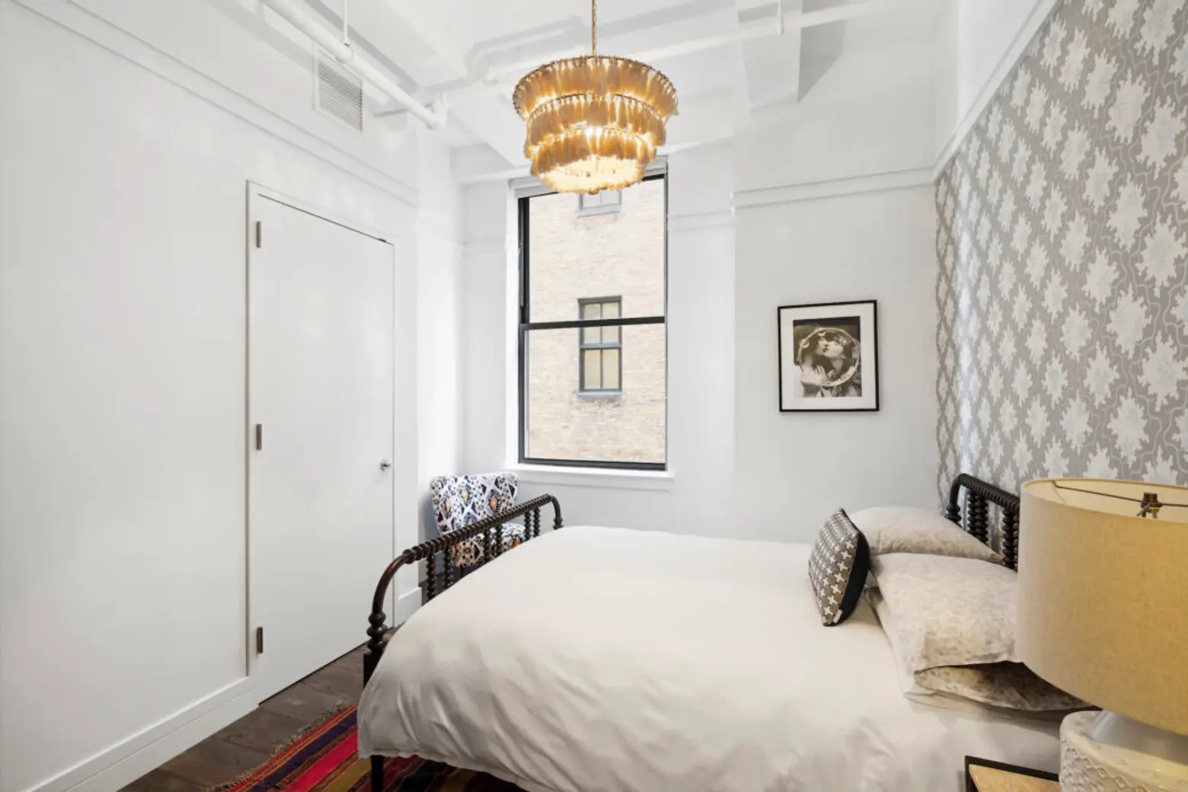
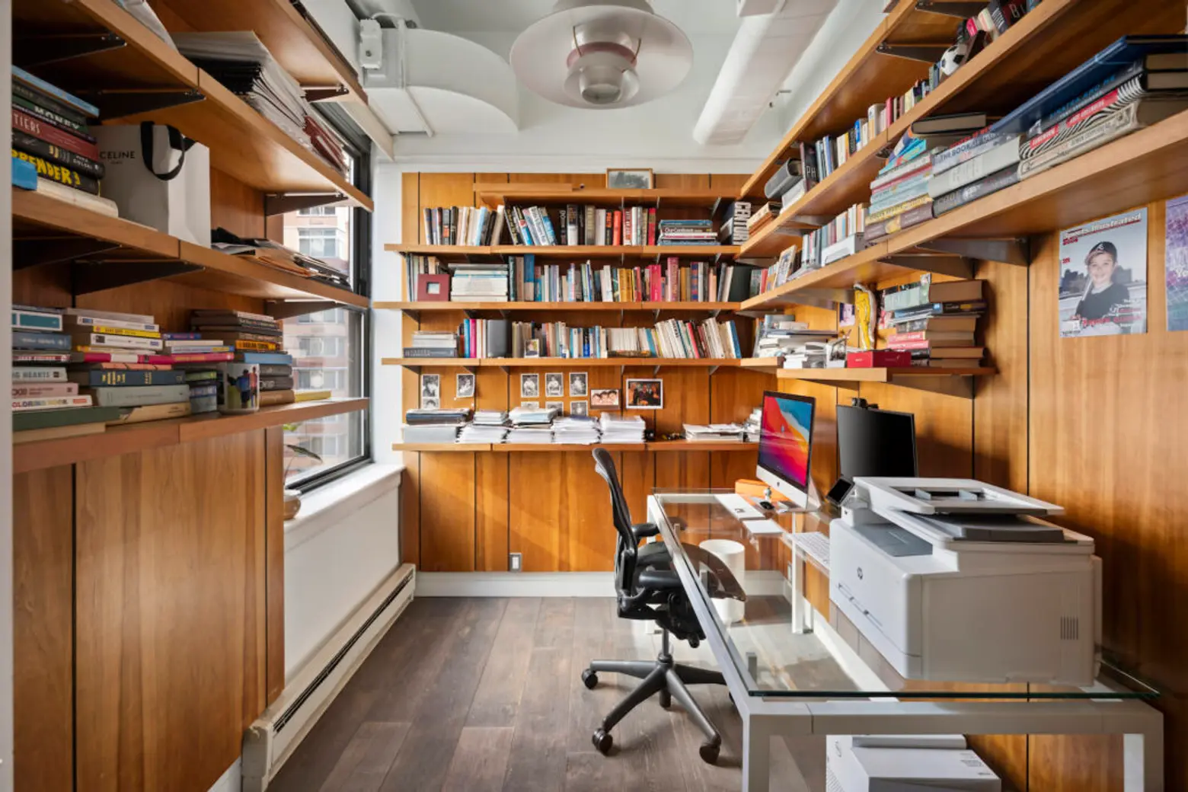
In a separate wing are five bedrooms, a home office, and a family/flex room. Bedrooms boast capacious closets with built-ins. Serving the bedrooms are two full baths.
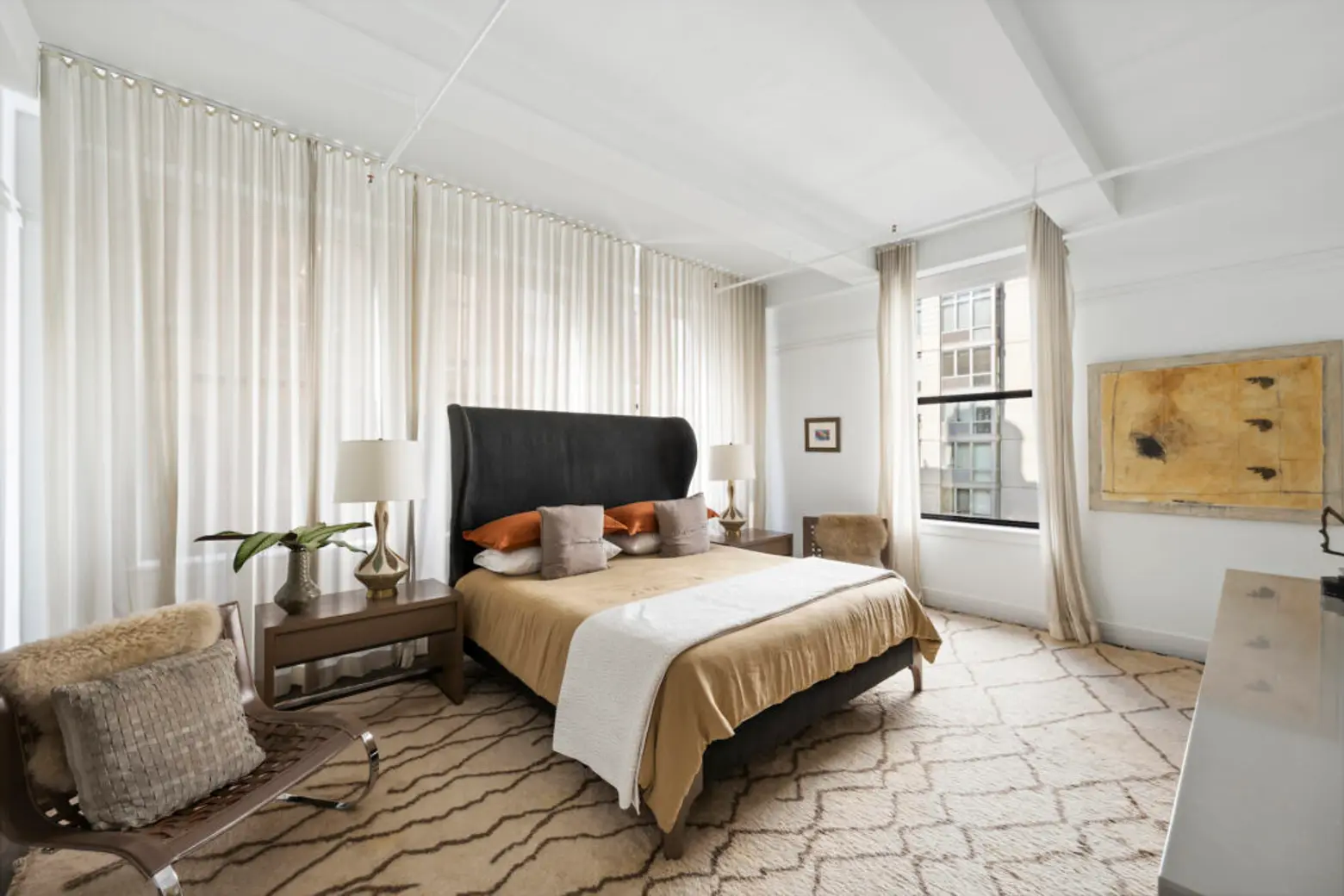
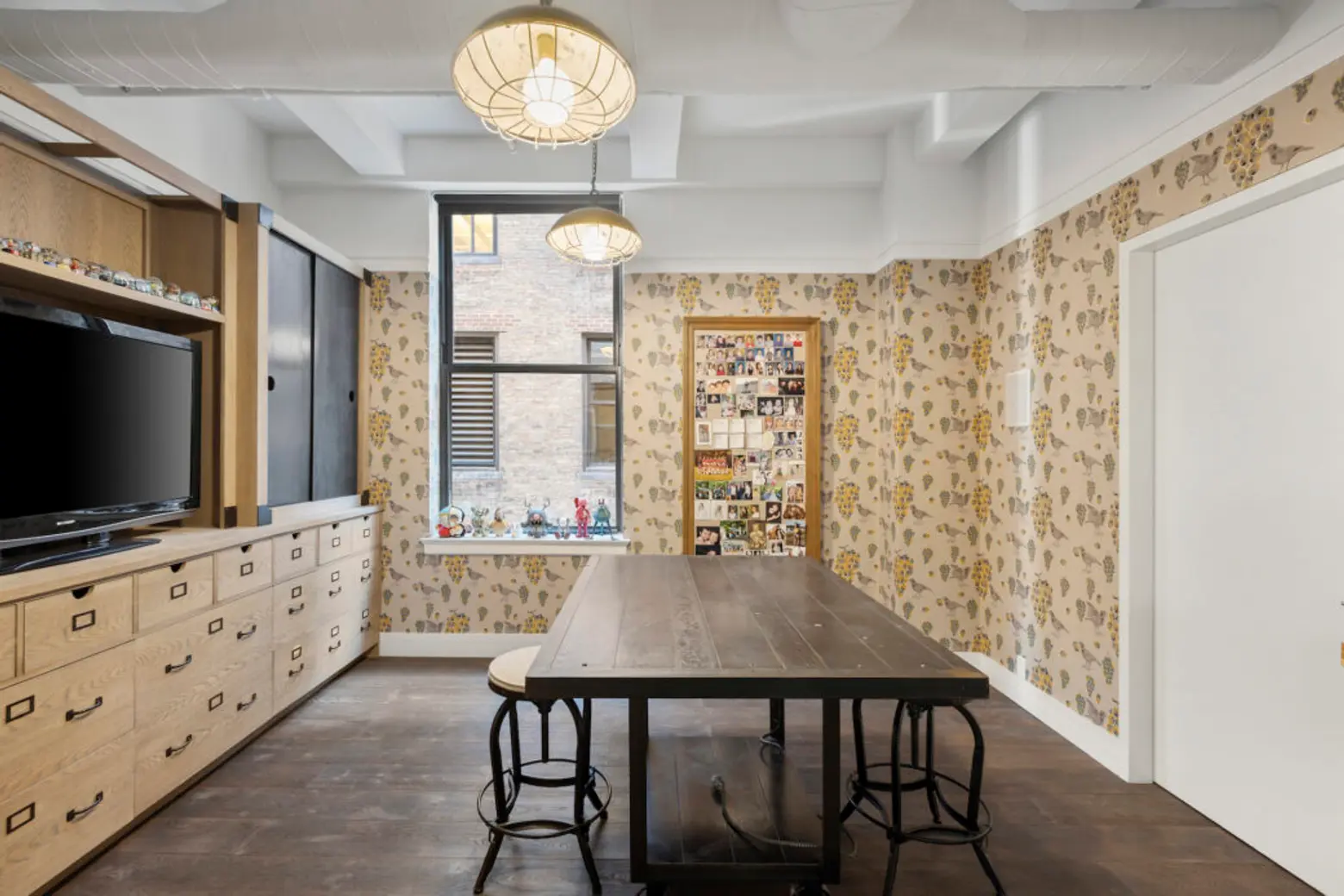
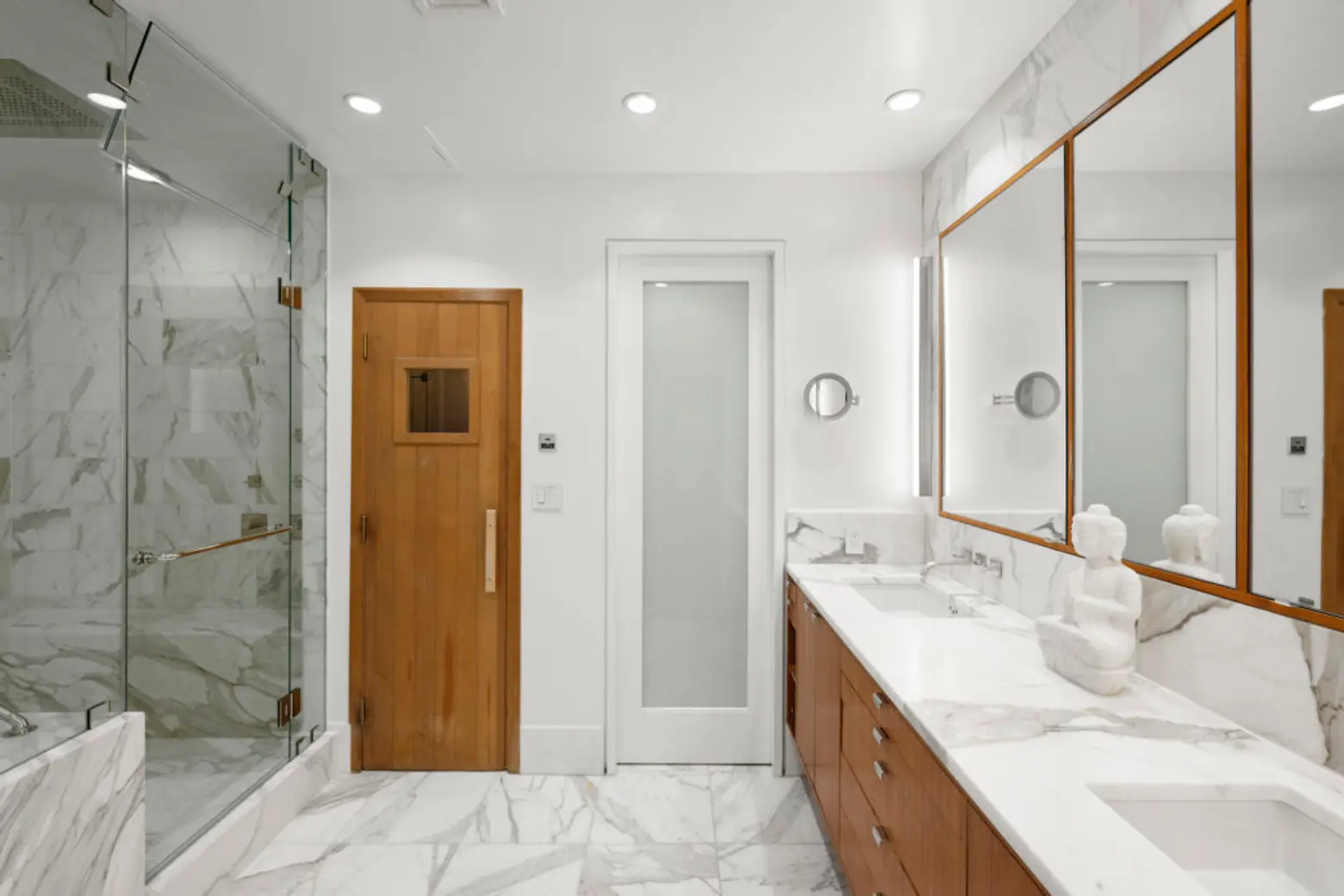
The luxurious primary bedroom comes with its own home office and dressing room. In the en-suite bath, you’ll find radiant heated floors, a steam shower, an oversized tub, and a private sauna.
Despite a low maintenance fee, the pet-friendly building offers two passenger elevators and a service elevator, a full-time resident manager, and a video intercom system. The co-op allows pieds-a-terre, subleases, 75% financing, guarantors, co-purchasing and gifting, and has no flip tax.
[Listing details: 38 West 26th Street, 9th floor at CityRealty]
[At SERHANT. by Andrew Mak and Ryan Serhant]
RELATED:
Photo credit: Richard Caplan

