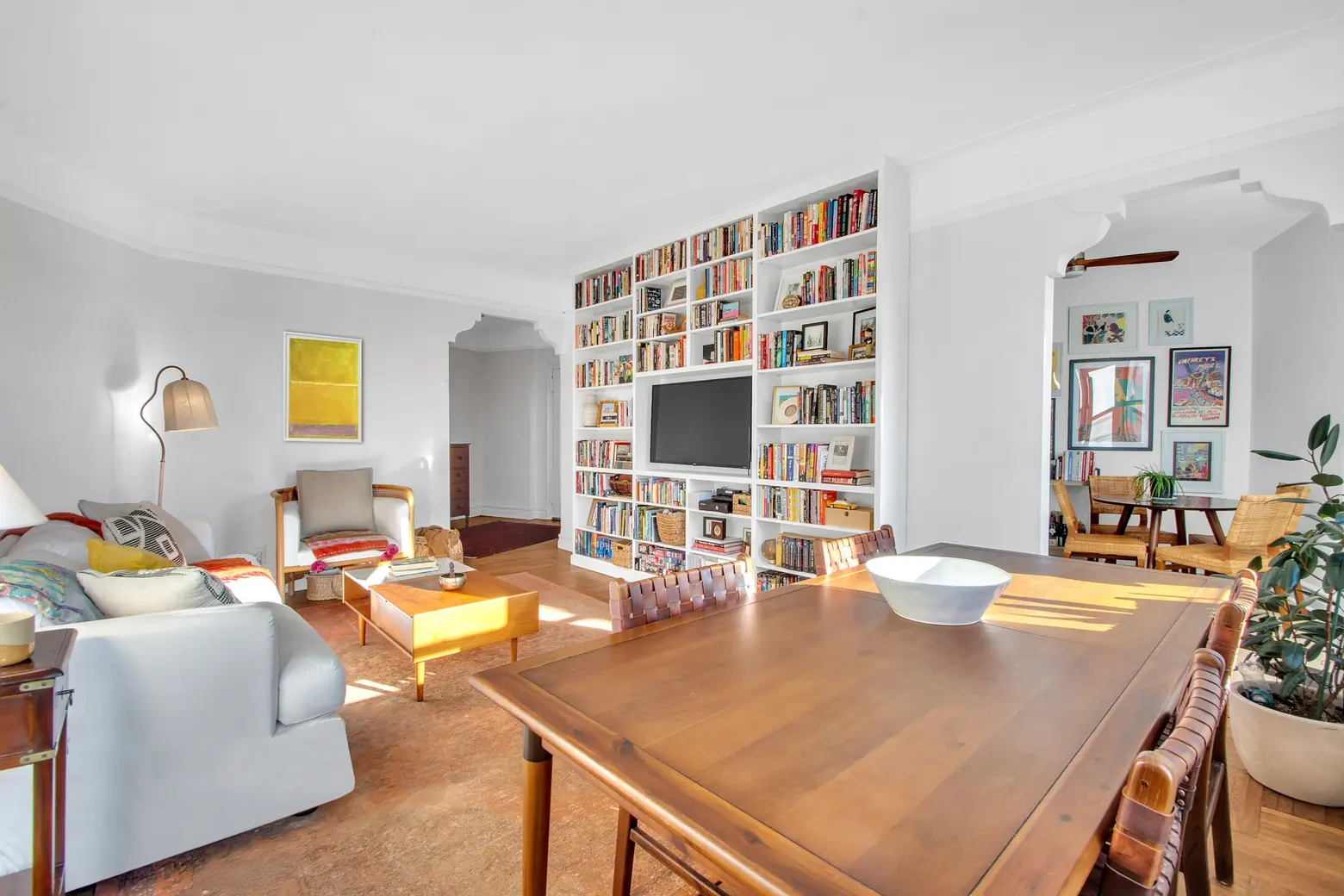
Photos courtesy of The Corcoran Group
This bright top-floor co-op at 570 Westminster Road, asking $599,000, has pre-war details and a creative layout that makes the most of its floor plan. The building may not have every modern amenity, but residents get a rare urban oasis in the form of a secret private garden with winding paths, shade trees, a gazebo, and seating.
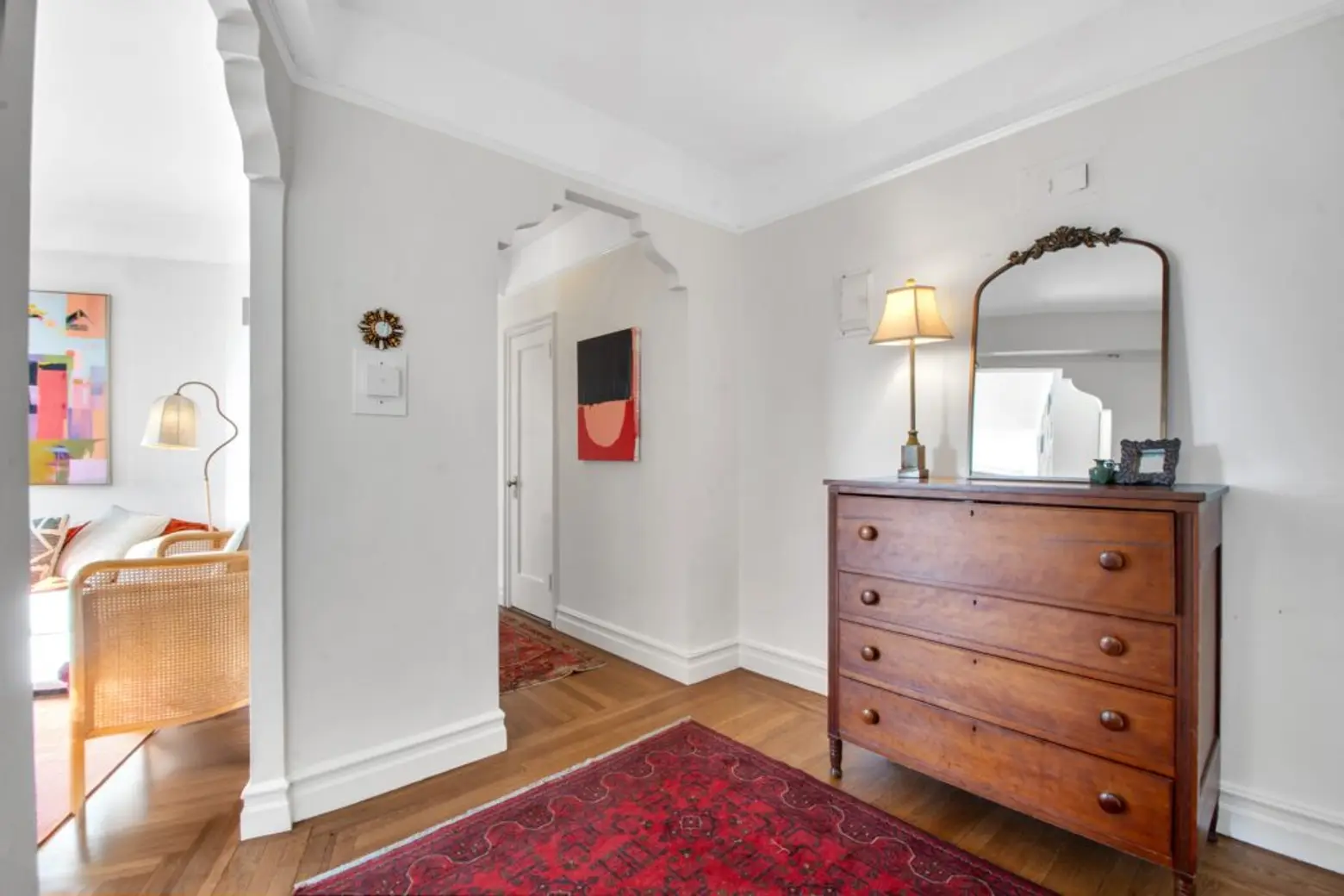
The home’s interior charm comes from clean, well-restored details like refinished hardwood floors, ornate archways, picture railings and coved ceilings. A spacious entry foyer is another pre-war bonus, with closets for coats and other outdoor gear.
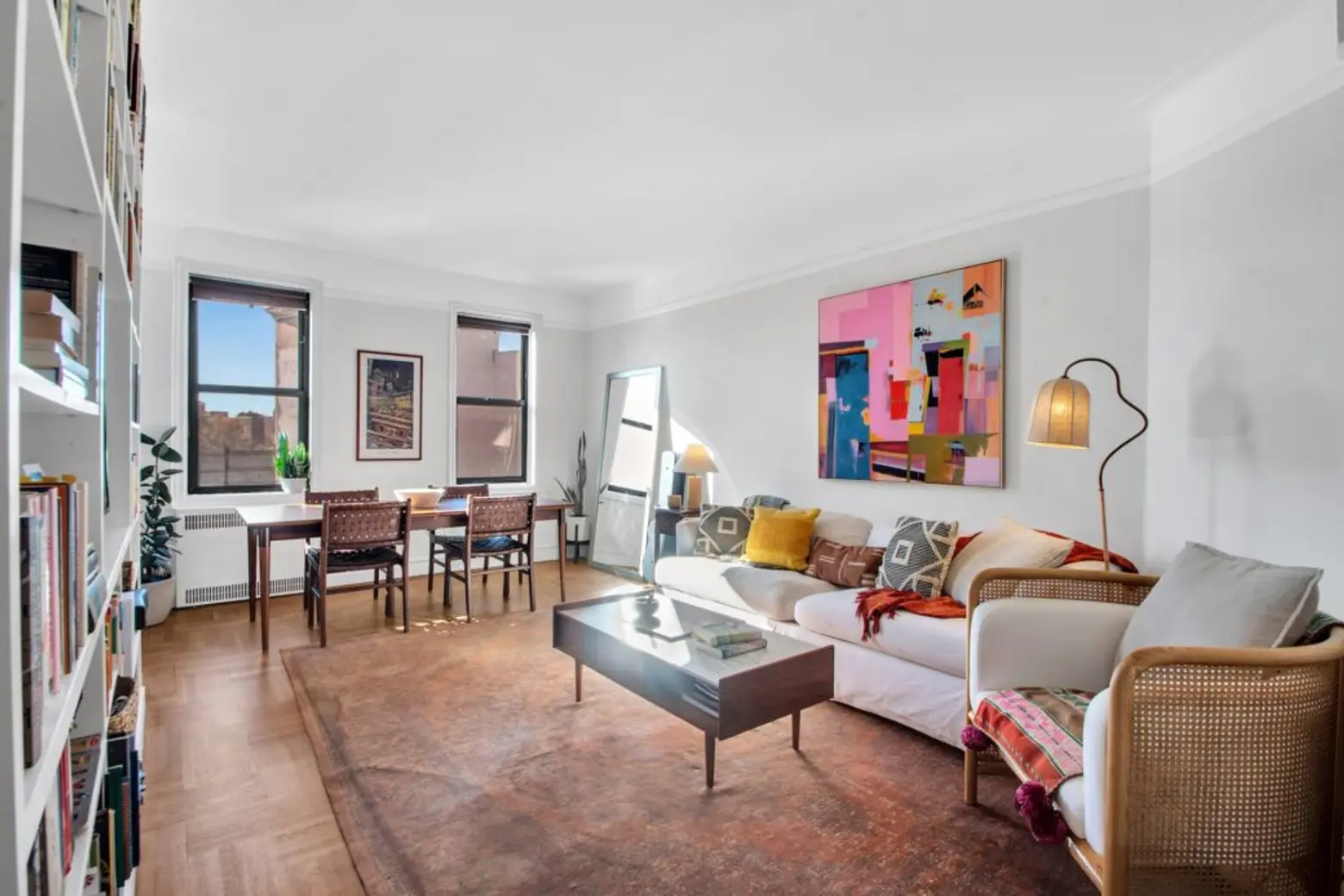
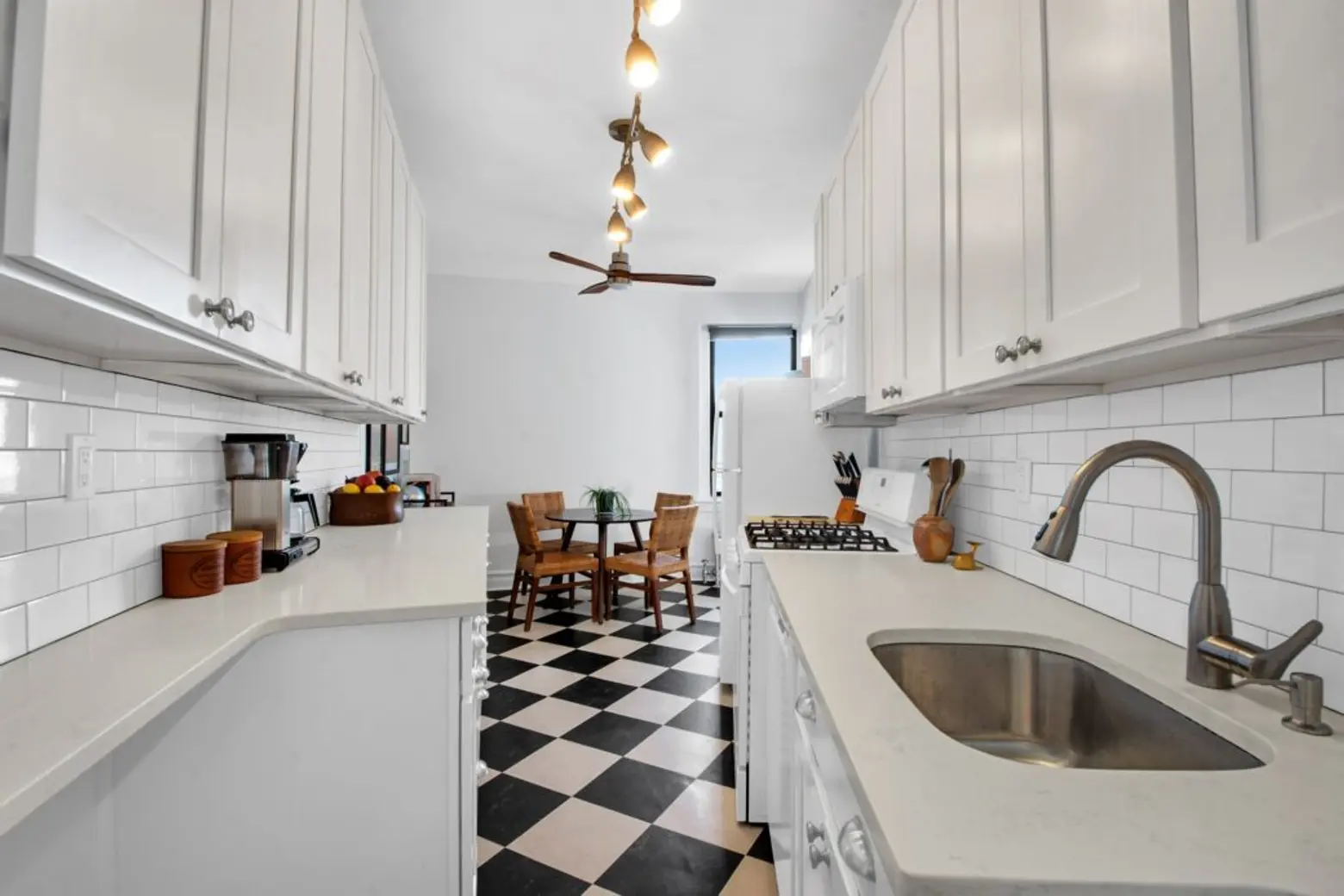
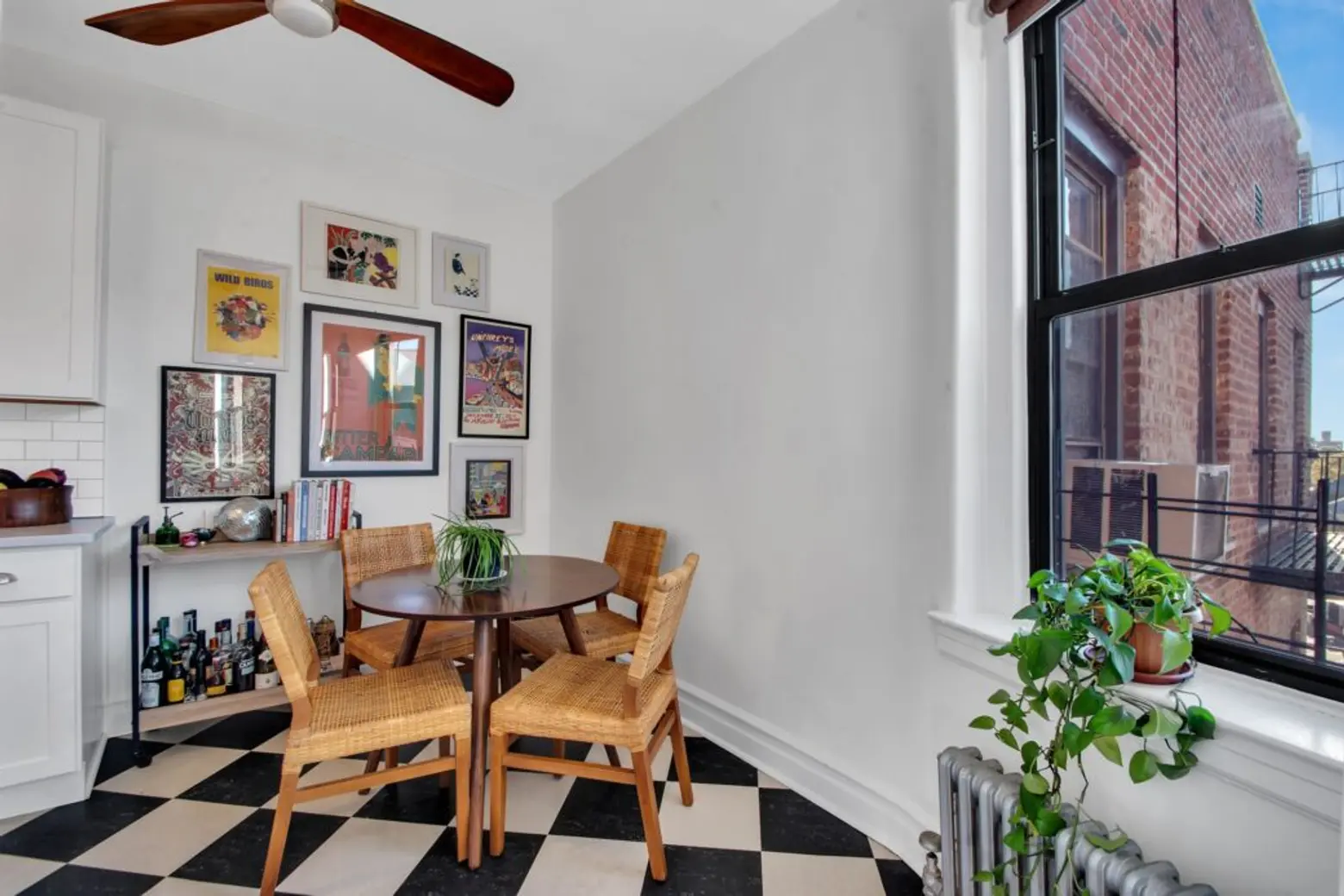
A large, sunny living room is anchored by a floor-to-ceiling bespoke bookshelf unit that divides the room and offers space for your personal library or collection. Off the living room is a dining area big enough for a dinner party.
In another creative architectural move, a galley kitchen floats at the center of the space just past the living room. This open floor plan enhances the flow between rooms while concealing the inner workings of the kitchen. A classic black-and-white color theme gives it a clean, vintage look, with plenty of counter and cabinet space. To one side, you’ll find a seating area for casual dining.
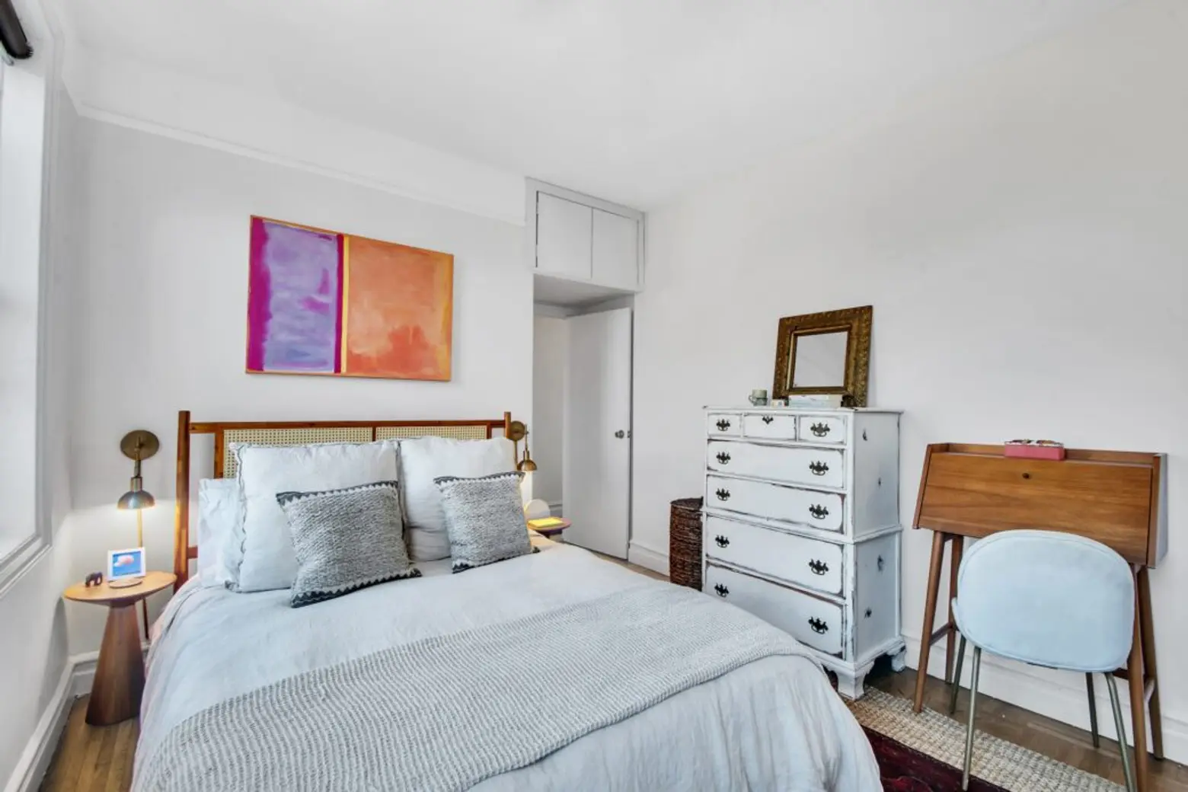
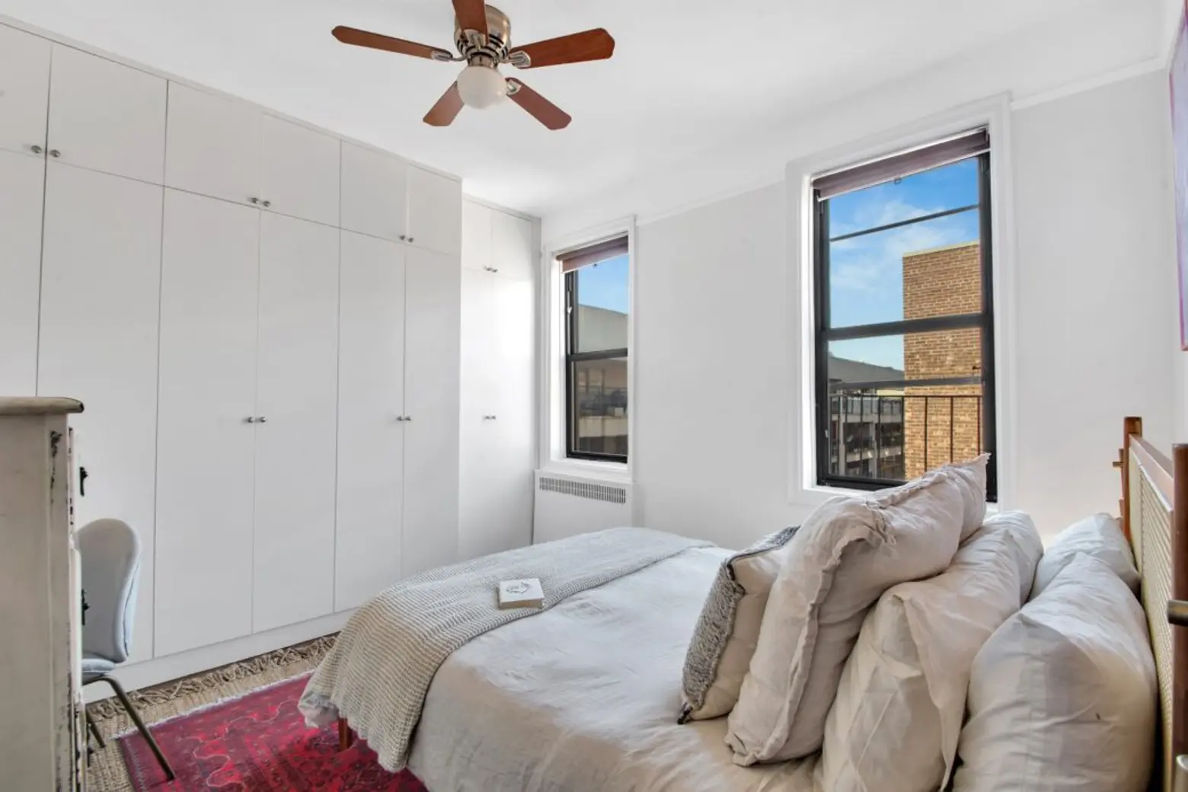
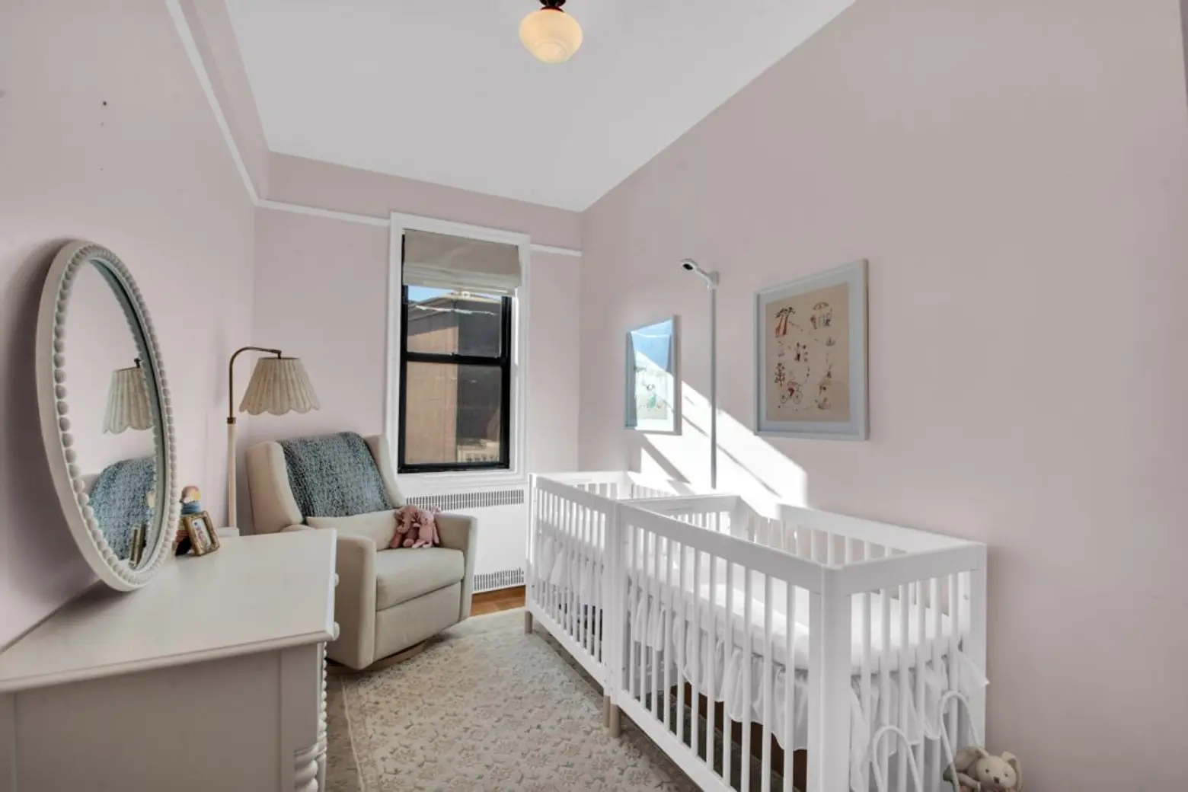
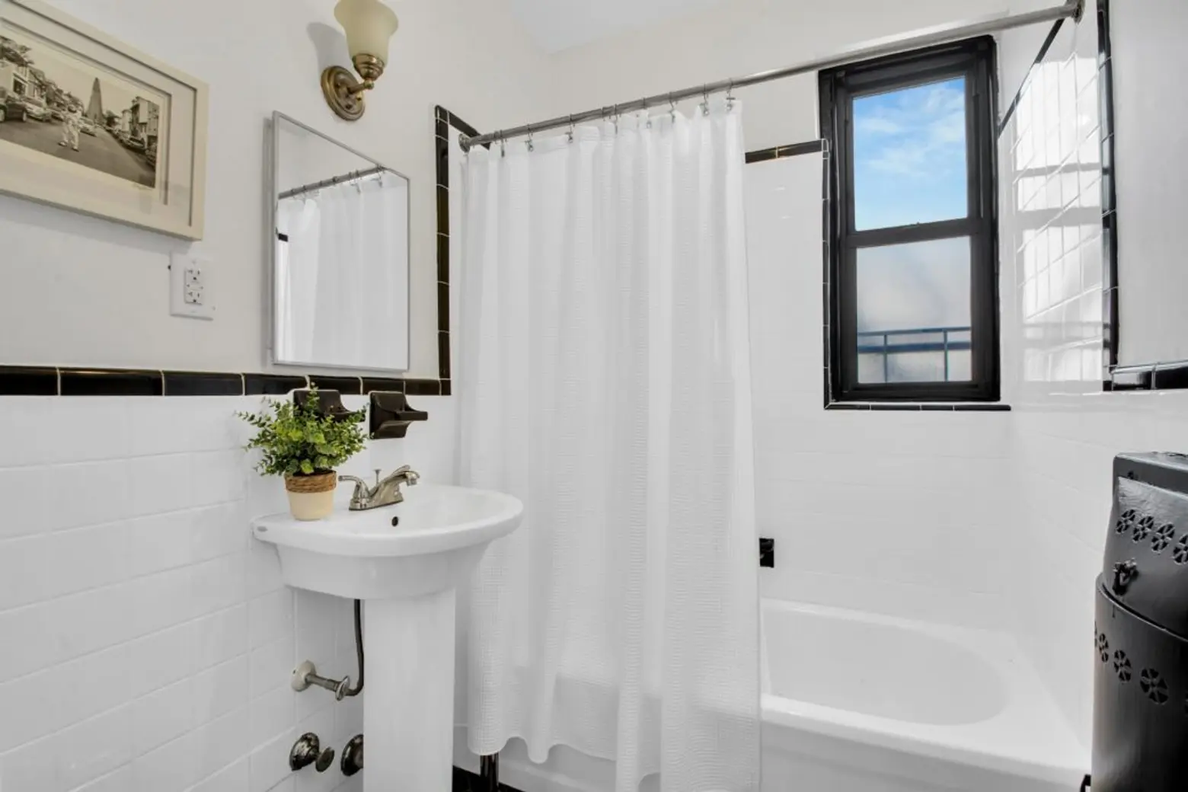
The home’s two bedrooms are down the hall. The rear bedroom is the largest, fitted with a wall of custom closets. A smaller chamber with a closet makes a perfect home office. Both have use of the home’s one bath, also done in vintage black and white.
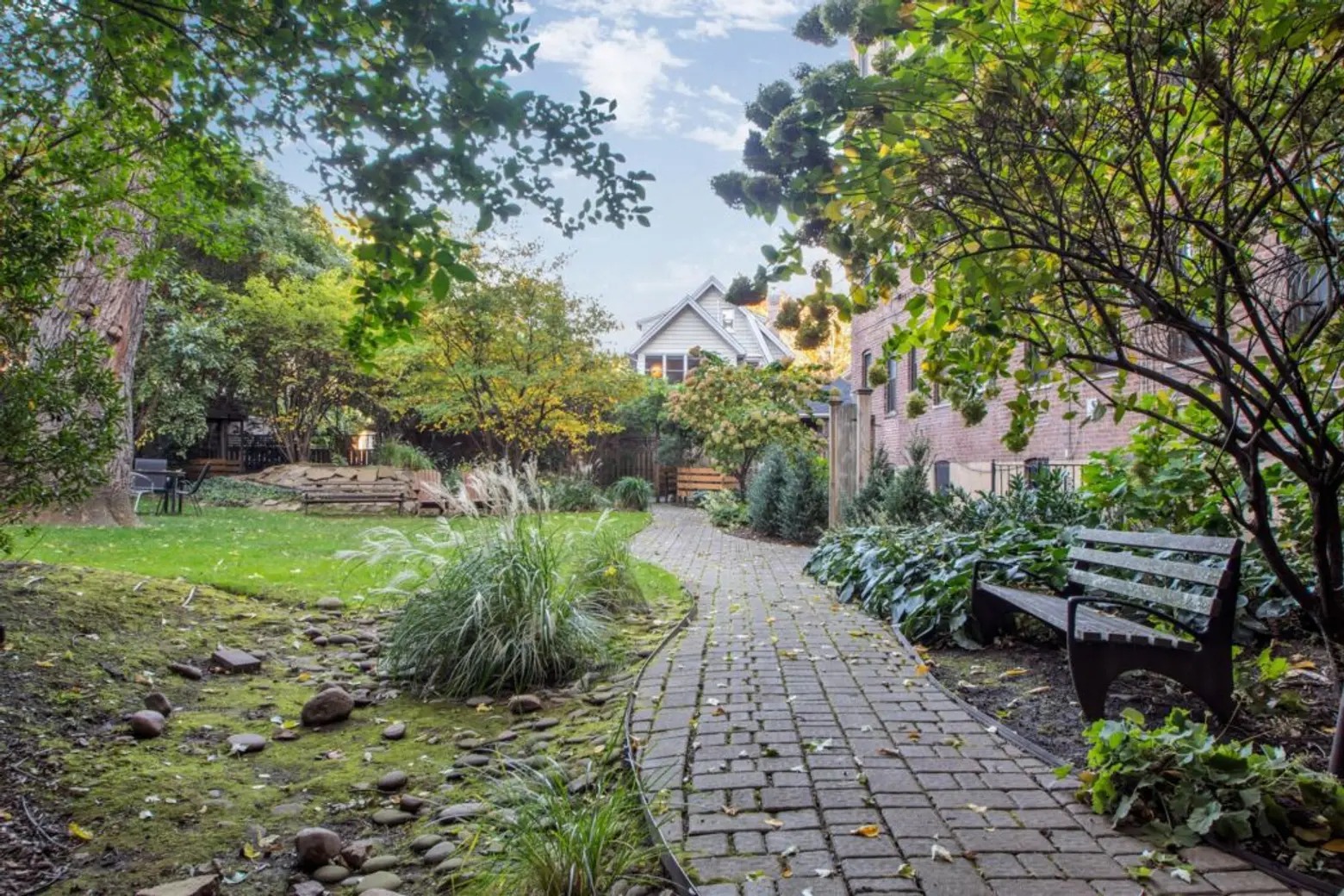
The full service, pet-friendly, elevator co-op has a full time doorman, a live-in super, central laundry, a kids’ playroom, storage units, stroller parking and bike storage. But the coolest perk may be the building’s “secret” private park with tree-lined paths, a yard, a gazebo and shade trees.
[Listing details: 570 Westminster Road F5 at CityRealty]
[At The Corcoran Group by Bridget Applegate and Charlie Pigott]
RELATED:
Photos courtesy of The Corcoran Group



